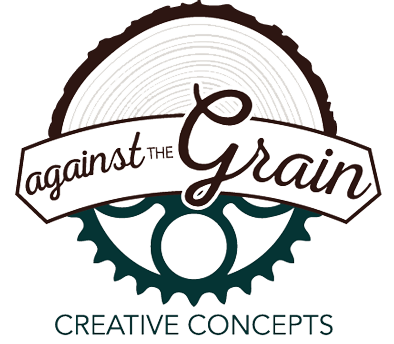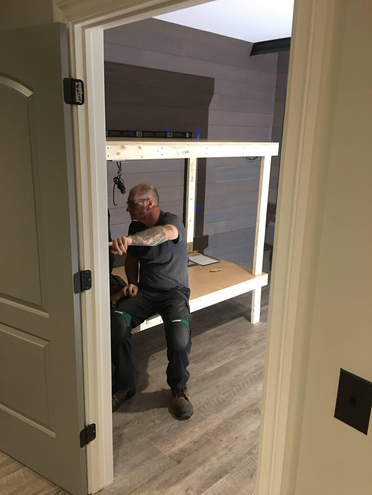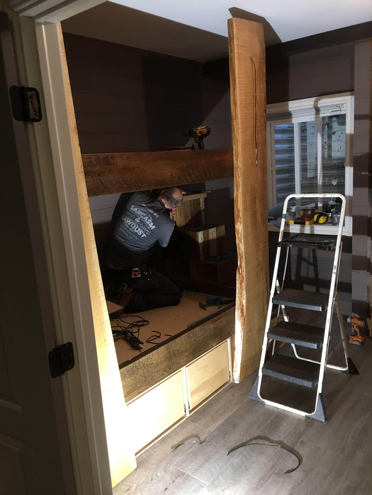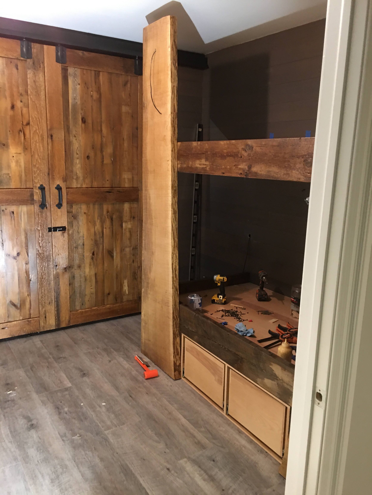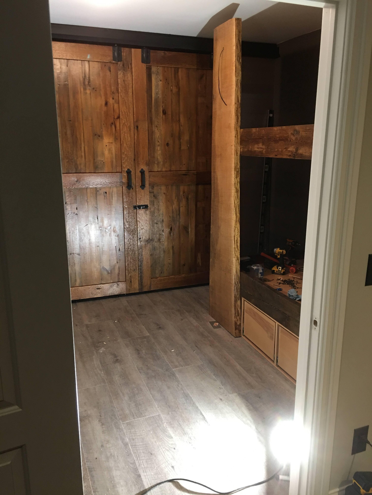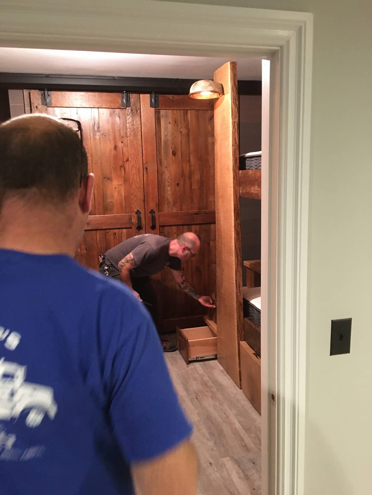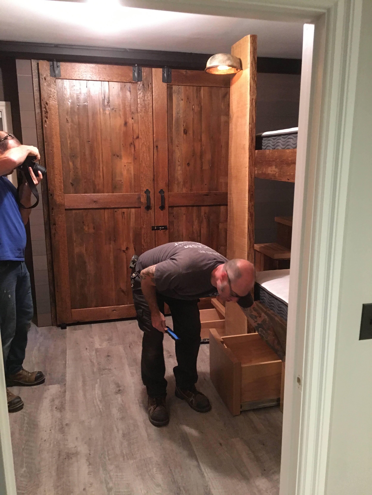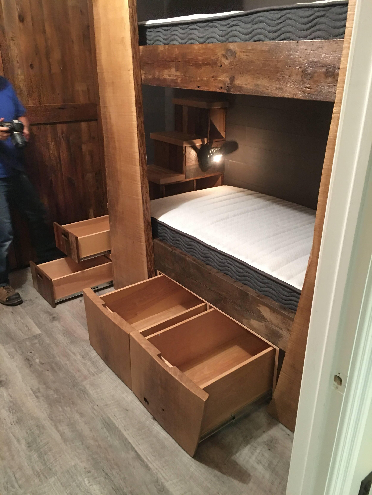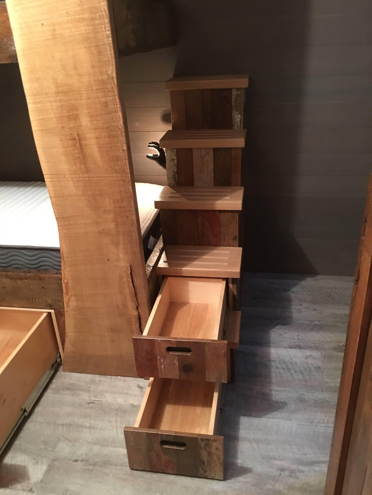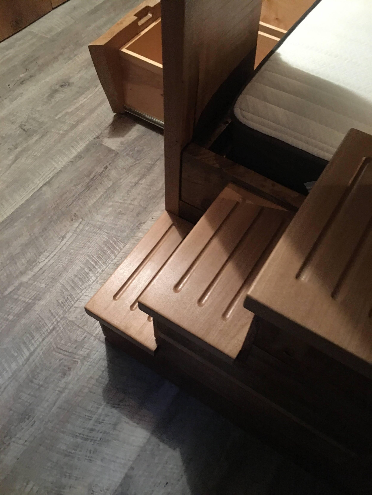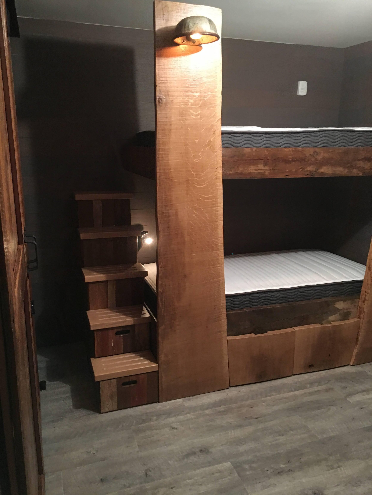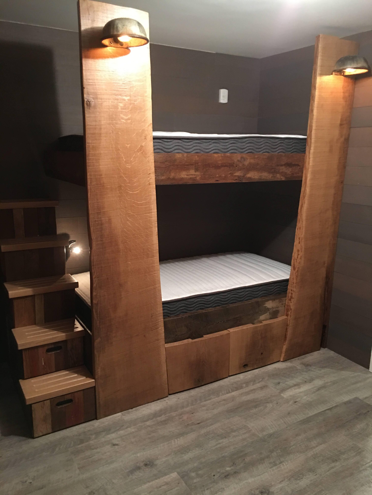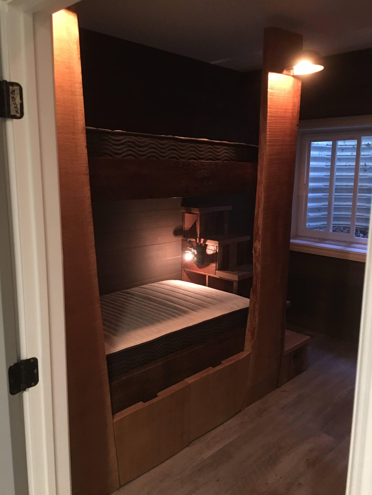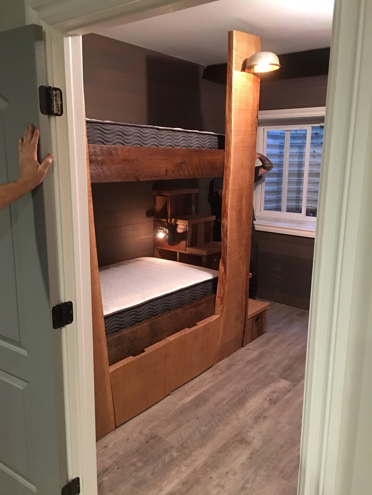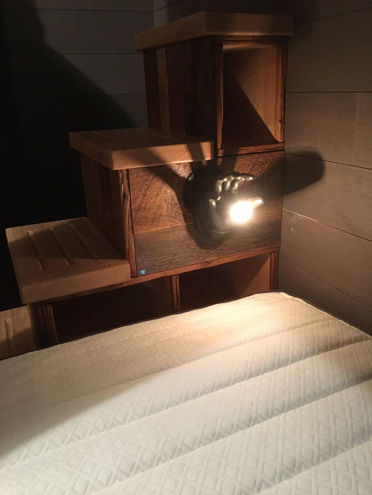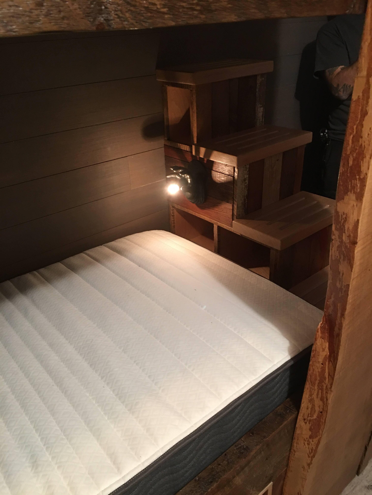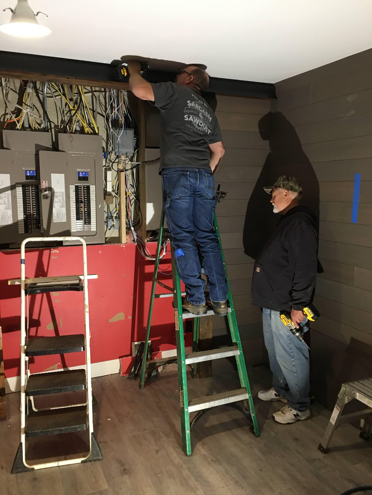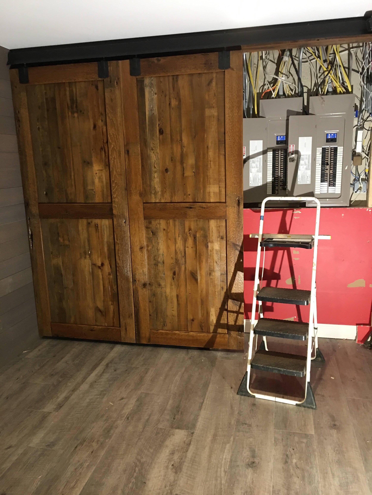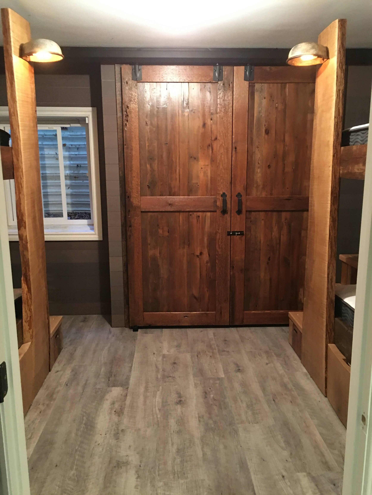The Bunkhouse, Pleasant Prairie
Brainstorming with our clients to create something custom is what we do at Against the Grain Creative Concepts. When these clients approached us after they had purchased a ton of white oak slabs, but had no idea what to do with them, we were up for the challenge! We visited the house to work together to come up with a concept. There was an unfinished room in their home that they wanted to turn into a bunk room for their grandchildren. We came up with a design to incorporate the live edge slabs and got to work!
The live edge slabs are 32” wide at the narrow end and 56” at the base and nine feet tall. We sliced the slabs down the middle to create the two upright supports for each bunk.
The frames for the bunks were then built from barn wood from a barn teardown in Bristol, Wisconsin.
Underneath that bottom bunk, we created two drawers that are the width of the bunks and used other slabs to create door fronts which are sculpted to meet perfectly with support slabs.
On the underside of the top bunk, we used rusted galvanized barn roofing to enclose the top bunk.
To create access to the top bunk, we built custom stairs with treads constructed from live slabs, drawers on the first two steps, and cubbies for storage on the three top treads.
The client wanted hand sconces to be incorporated so we added them to the staircase to light up the lower bunk when needed.
We then finished off the room by trimming out the doorway to the electrical closet and mounted barn doors sourced from Union Grove, Wisconsin on a sliding rail for access.
Custom builds and projects are kind of our jam! Well… Custom builds and sarcasm and sawdust! If you’re looking for a signature piece, or need help with a design concept, contact us today to set up an appointment! Reach out by phone at 1 (262) 764-9366 or email us at Scott@Atgcc.net.
